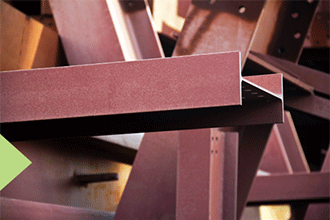Our outstanding team
We bring an A-team to every single job we do. Over 25 years in the business, we’ve built steady relationships with some of Australia’s leading industry consultants, the New South Wales government and local councils. Not only does our business give you access to their services, we also provide direct contact with builders, engineers and project managers, so you can pick their brains for ideas and inspiration. In fact, our business name, Delve Design, comes from the verb “delve”, which means to explore deeply. And that’s exactly what we do with every property and development, in order to make it the best it can be.

Comprehensive service: from go to woah
Do you dream about unlocking the full potential of your residential or commercial property? Whether you’re considering a renovation, an alteration and addition, a re-design or a knock-down and rebuild, our brilliant team here at Delvex can turn your vision into a bricks-and-mortar reality. We’ve helped hundreds of Australians to develop their properties, often surpassing their most ambitious imaginings.
When you engage us to develop your property, we’re with you, all the way. We can take care of everything, from turning your concept into a solid design, to obtaining approval from all relevant authorities. With us as your single point of contact, you don’t have to stress about juggling consultants, checklists, legislation and approval processes. Let us manage all this for you.

Our process
All properties in our care undergo a step-by-step process. First, we organise an initial site meeting and design brief, which is an opportunity for us to inspect your property and for you to share your ideas. Next, we provide a fee proposal, to take your project from concept to construction. At this stage, we begin with a simple concept design, and, at your request, a thorough building feasibility report, so you can explore all available options. These documents are communicated in plain English, for simplicity and total transparency.
Then, we conduct a brainstorm with experts, who try to take your design in exciting new directions. At this point, we aim to explore and expose, creatively, your property’s true potential, leaving no stone unturned. We’re not afraid of thinking outside the box: sometimes, a stroke of genius comes unexpectedly from left-of-field. Plus, our pragmatic approach to every design ensures positive practical outcomes.
Once your design is decided upon in concept, we provide you with realistic costings, in the form of an initial “current market build cost estimate”, to ensure you start the process with peace of mind. This cost summary is broken down from an assessment of the concept plans, so you don’t have to worry about cost blow outs after application approval.
Once you’ve given us the green light, we proceed with final Computer Aided Drafting (CAD), together with all documentation necessary for lodgement and application approval. You can rest assured that, throughout the building design and development period, we’re at your beck and call. Should you have any questions about what we do or concerns at any point, all you have to do is give us a shout on 02 9980 9528
about us

